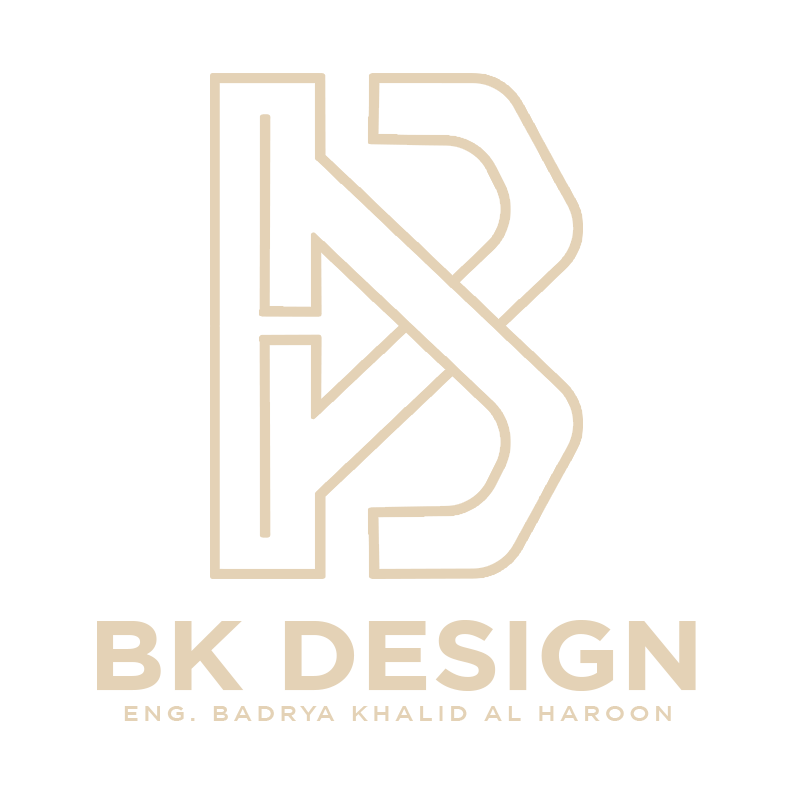Founded in 2024 by Arch. Badrya Khalid Al Haroon, BK Designs is a distinguished architectural and interior design firm based in Saudi Arabia. Specializing in comprehensive design and build solutions, we provide cutting-edge architectural concepts, sophisticated interior designs, and seamless project execution, delivering high-quality spaces tailored to our clients’ aspirations.
About US

BK Designs
With a strong commitment to excellence, innovation, and functionality, BK Designs transforms visions into reality, covering all aspects of architectural and interior design, from initial conceptualization to project handover. Whether it is a luxury residence, corporate headquarters, commercial space, or hospitality project, we ensure each detail reflects precision, aesthetics, and structural integrity.
At BK Designs, we do more than just design—we create experiences. Our projects are characterized by timeless elegance, modern functionality, and sustainable practices, making us a trusted partner in delivering high-end, fully customized solutions for both residential and commercial developments.
Why BK Designs?
Expertise & Innovation
Our team consists of seasoned architects, designers, and engineers who bring a wealth of experience to every project. We integrate cutting-edge technologies, sustainable practices, and the latest design trends to craft sophisticated, functional, and future-ready spaces.
End-to-End Project Execution
From conceptualization to completion, we manage every detail, eliminating complexities and ensuring a streamlined, hassle-free experience for our clients. Our turnkey approach ensures that the project is executed on time, within budget, and to the highest standards.
Quality & Craftsmanship
We use only premium materials, world-class craftsmanship, and innovative methodologies, ensuring every space is crafted to perfection with meticulous attention to detail.
Bespoke, Client-Centric Solutions
Every project we undertake is uniquely tailored to our client’s needs, aspirations, and lifestyle. We focus on understanding your vision and translating it into a fully customized architectural and interior solution.
Sustainable & Smart Design Approach
At BK Designs, we embrace a sustainability-first approach, incorporating energy-efficient solutions, smart technologies, and eco-friendly materials to create spaces that are both aesthetically remarkable and environmentally responsible.
Our Process: From Concept to Completion

Initial Consultation & Project Briefing
This is the foundational stage of the project where we engage directly with the client to gather essential information and align expectations. Key steps in this phase include:
- Understanding Client Requirements, Preferences, and Objectives:
We conduct detailed discussions with the client to identify their vision, functional needs, aesthetic preferences, and budget considerations. This helps us understand the project scope and desired outcomes. - Conducting Site Analysis and Feasibility Assessments:
Our team visits the project site to assess its physical characteristics, dimensions, environmental conditions, and potential challenges. This analysis helps us determine the project’s feasibility, ensuring the design aligns with local regulations, infrastructure, and technical requirements.

Concept Development & Design Phase
During this phase, we transform ideas into visual concepts and preliminary designs to provide the client with a clear picture of the project’s look and feel. This phase includes:
- Creating Architectural Sketches, Mood Boards, and Material Selections:
We develop initial design concepts through hand-drawn sketches and digital renderings. Mood boards are prepared to showcase color schemes, textures, materials, and design styles to match the client’s preferences. - Developing 3D Visualizations for a Realistic Project Preview:
To offer a comprehensive understanding of the design, we create detailed 3D visualizations and virtual walkthroughs. This allows the client to visualize the final outcome, facilitating better decision-making and ensuring alignment with their expectations.

Preparation of Technical Documentation and Licensing Qualification
This phase involves preparing all the necessary documents and technical drawings required for construction approval. Steps include:
- Preparing Executive and Structural Drawings:
We create comprehensive technical drawings that outline structural details, electrical plans, plumbing layouts, and mechanical systems. These detailed documents ensure the project is built to code and aligns with engineering standards. - Delivering Documents for Licensing Approval:
We assist the client in submitting the prepared documents to relevant authorities to obtain the required construction permits and licenses. This step is crucial to ensure the project meets all regulatory and safety standards.

Construction & Execution
This stage is where the project transitions from design to reality. Our team actively oversees the entire construction process to ensure precision and quality. Key tasks include:
- Managing On-Site Operations, Procurement, and Quality Control:
We coordinate with contractors, suppliers, and vendors to manage material procurement and ensure resources are available when needed. Regular site visits are conducted to monitor progress and maintain quality control throughout the process. - Supervising Finishing, Furniture Installation, and Final Detailing:
Our team oversees the installation of finishes such as flooring, wall treatments, lighting, and fixtures. We also manage the delivery and installation of furniture, ensuring everything aligns with the design plan.

Final Delivery & Handover
The final phase is dedicated to ensuring the completed project meets all expectations and is fully ready for use. This involves:
- Conducting Thorough Inspections:
We perform a detailed inspection of the entire space, reviewing all systems, finishes, and installations to confirm everything meets the agreed-upon specifications. - Delivering a Turn-Key Space, Ready for Use:
Once all quality checks are complete, we hand over the finished space to the client in a fully operational state. This ensures the client can immediately occupy and use the space without additional effort.

